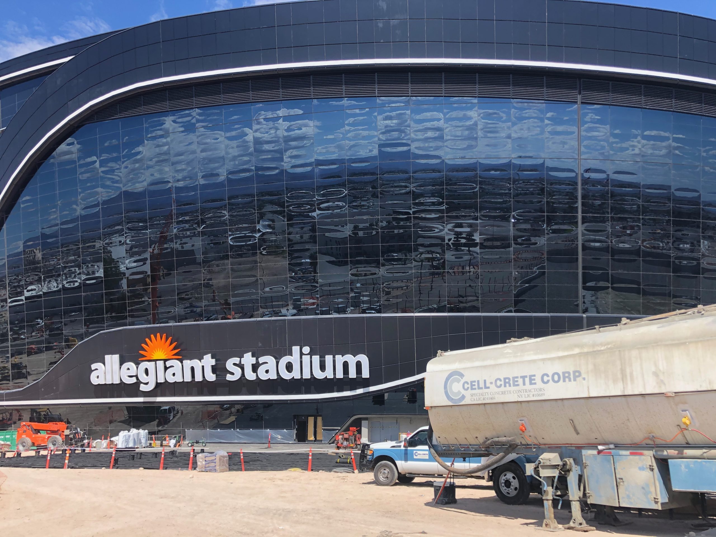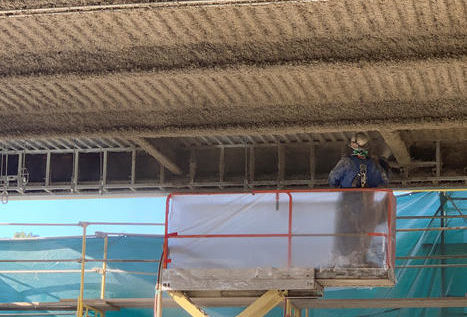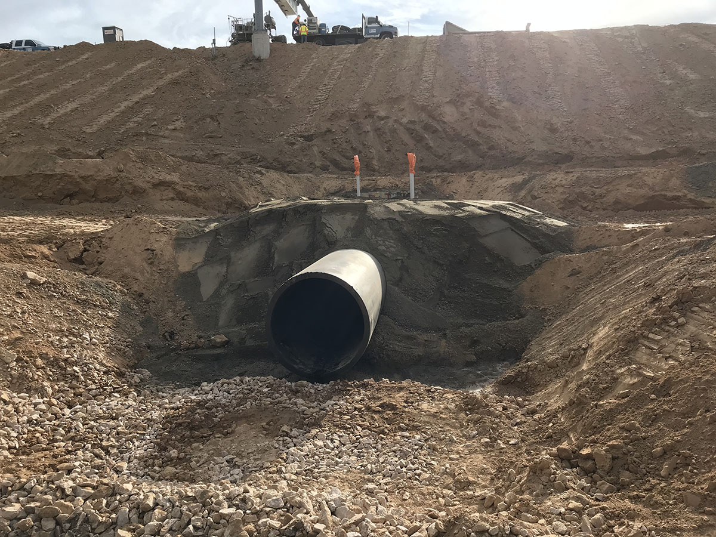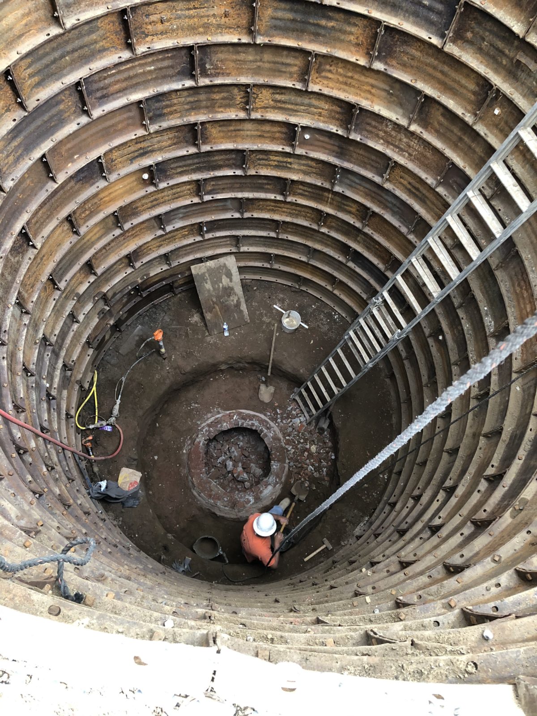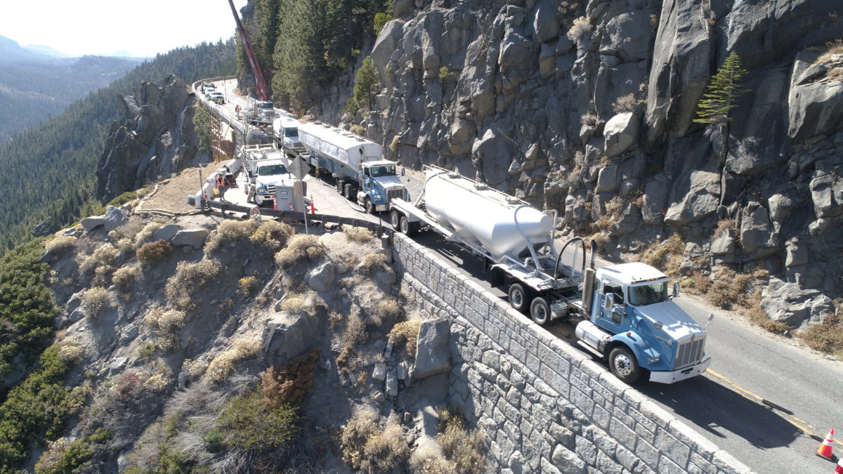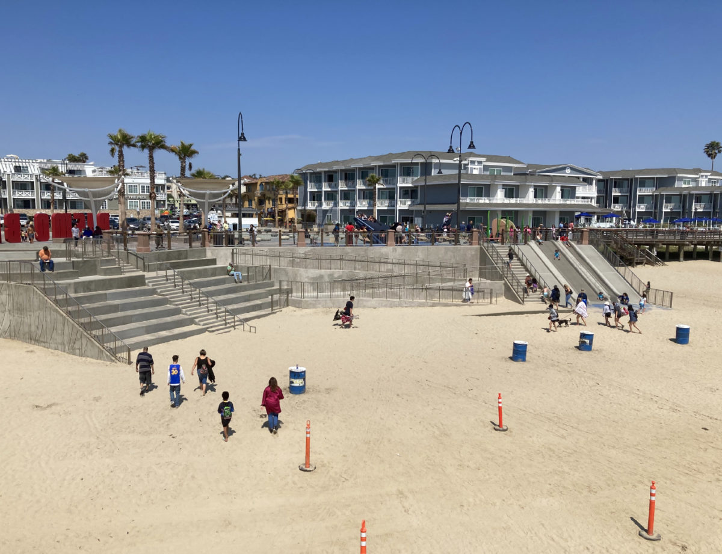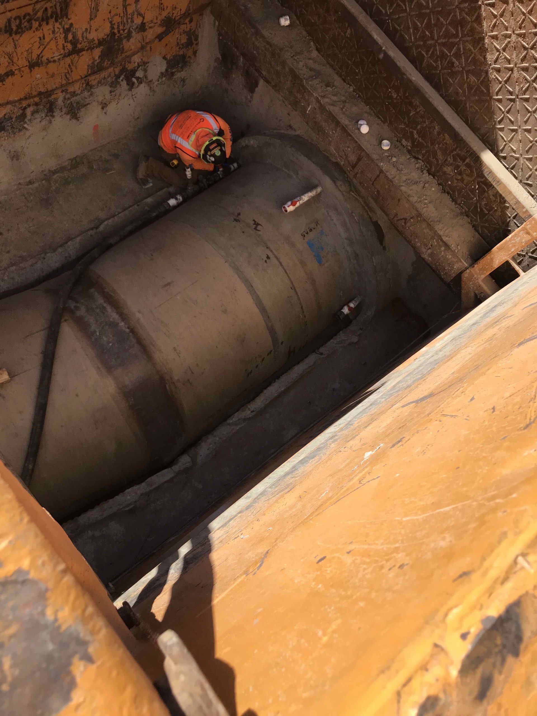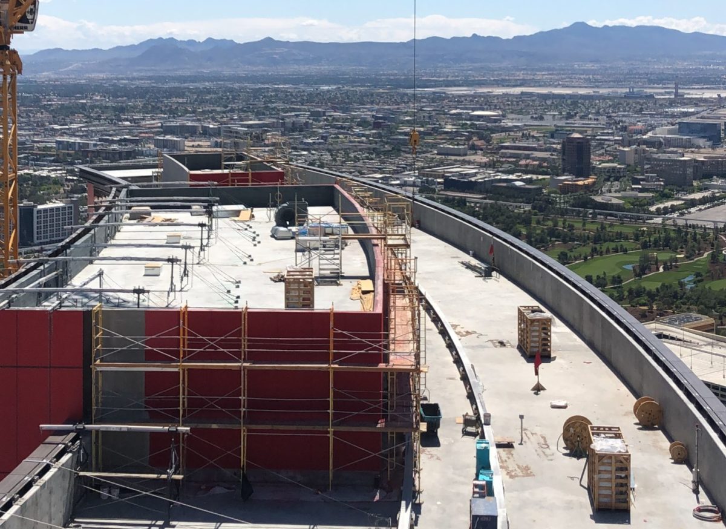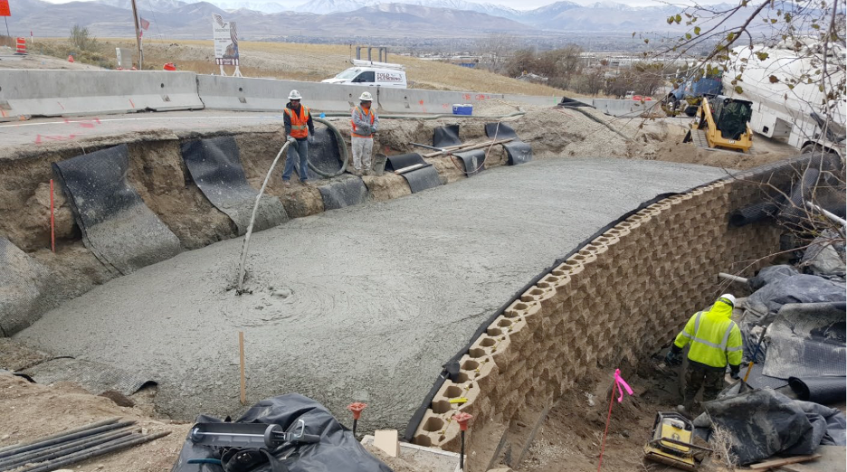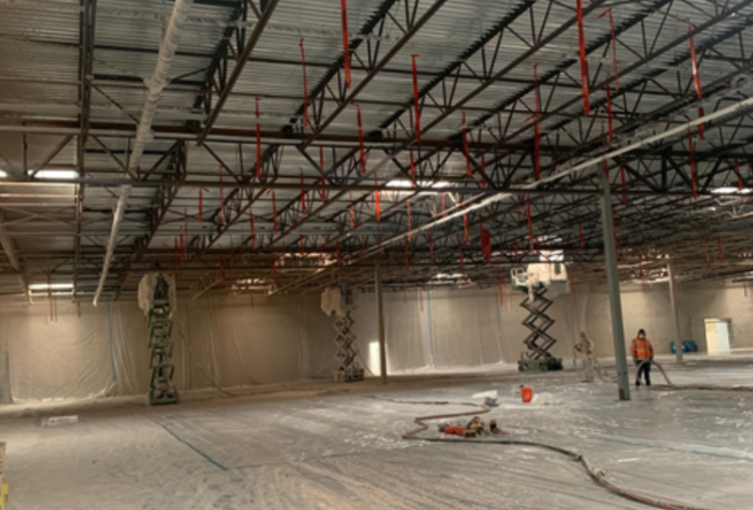New Las Vegas Stadium
About The Project
PROJECT LOCATION
Las Vegas, Nevada
COMPLETION DATE
Summer 2020
Cell-Crete has participated in various stadium projects, including the SoFi Stadium in Inglewood, CA and the Chase Arena in San Francisco, CA. Currently, Cell-Crete is also working on the new and upcoming stadium in Las Vegas, NV. It’s expected to seat 65,000 people and will have a roll-in natural grass field with artificial turf placed directly on the stadium’s concrete floor.
The Solution
Cell-Crete performed work on a plaza of a stadium using a hybrid solution of cellular concrete and expanded polystyrene (EPS) board to fill in the interstitial space from a structural concrete metal deck substrate that required a lightweight fill with variable depths. A topping slab will be placed after the hybrid system has been installed. This solution offers a combination of a lightweight solution and rapid construction as the cellular concrete can easily be sloped to finish to achieve the required final elevations without the need to cut custom pieces of EPS board.

