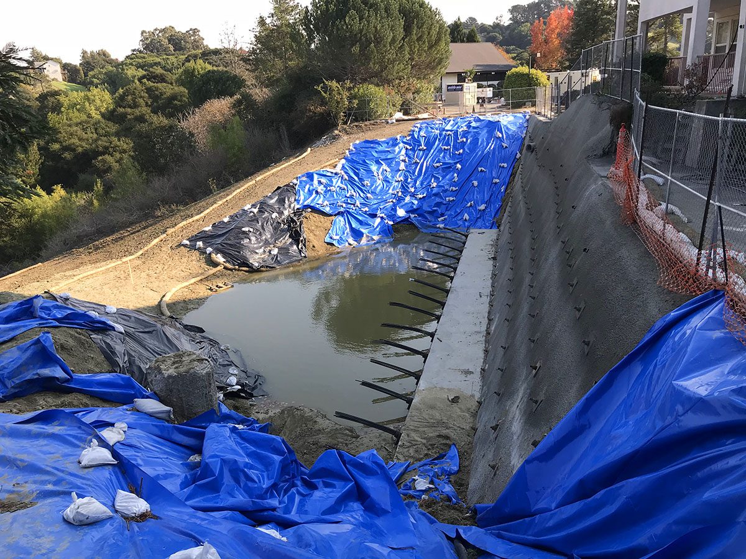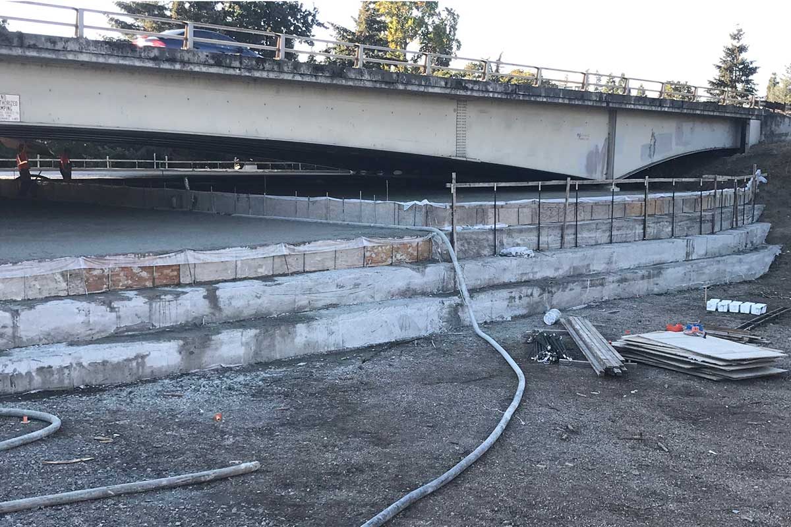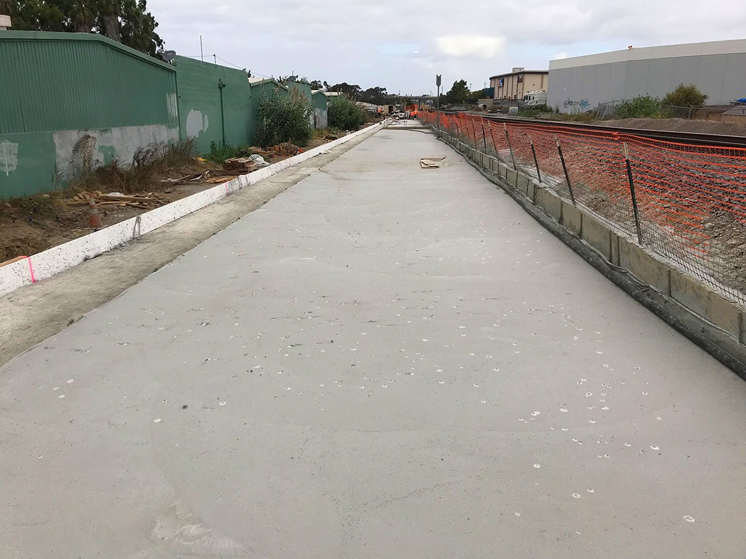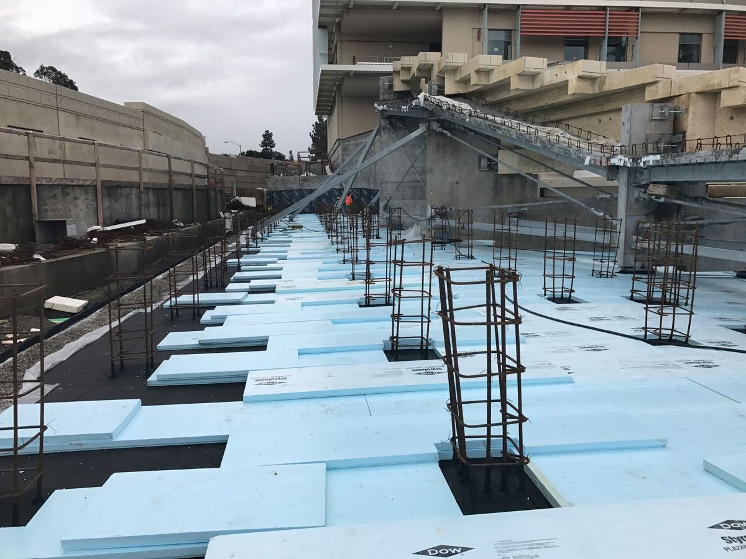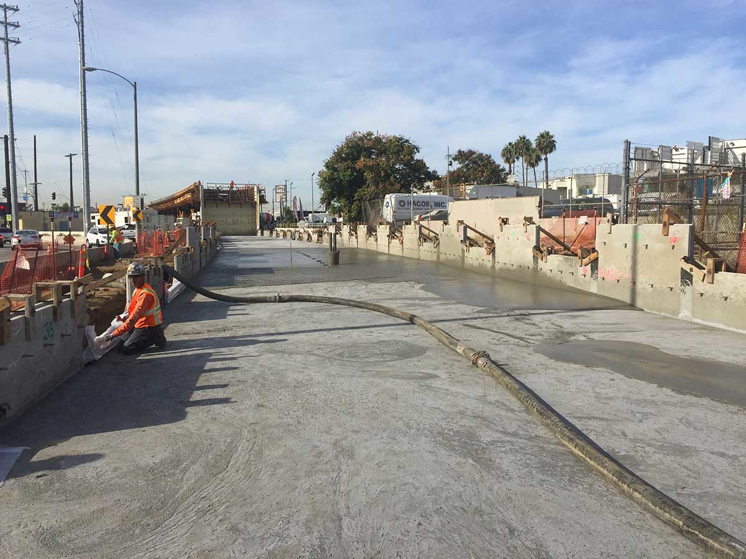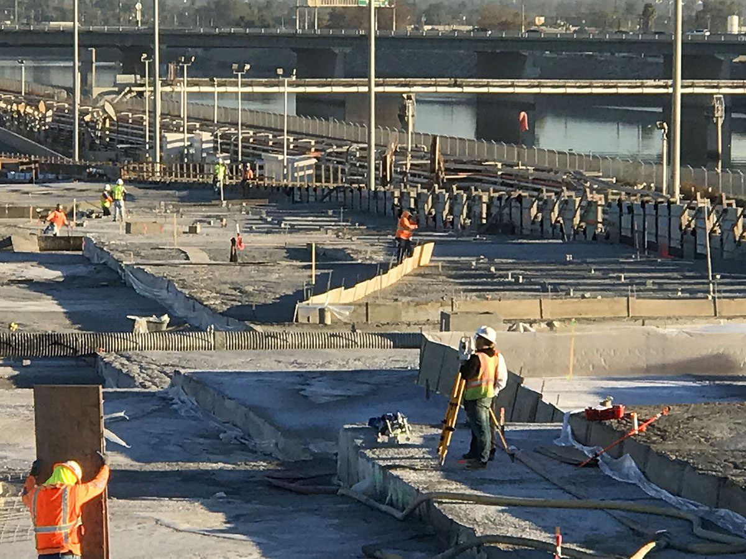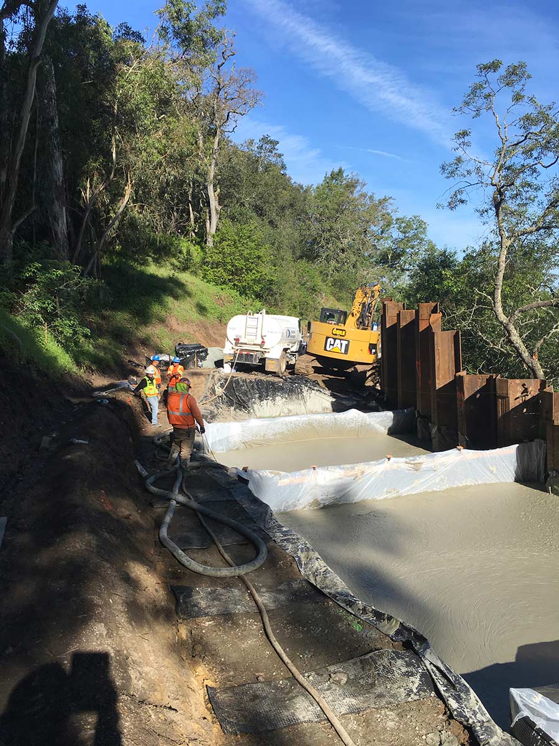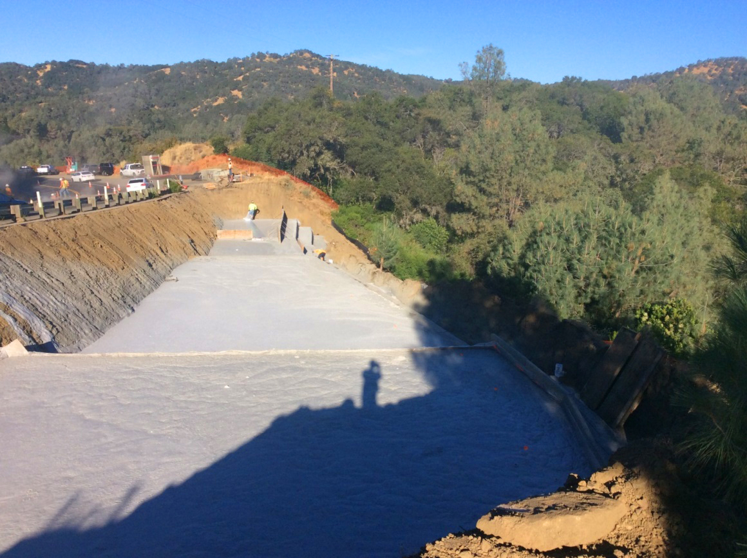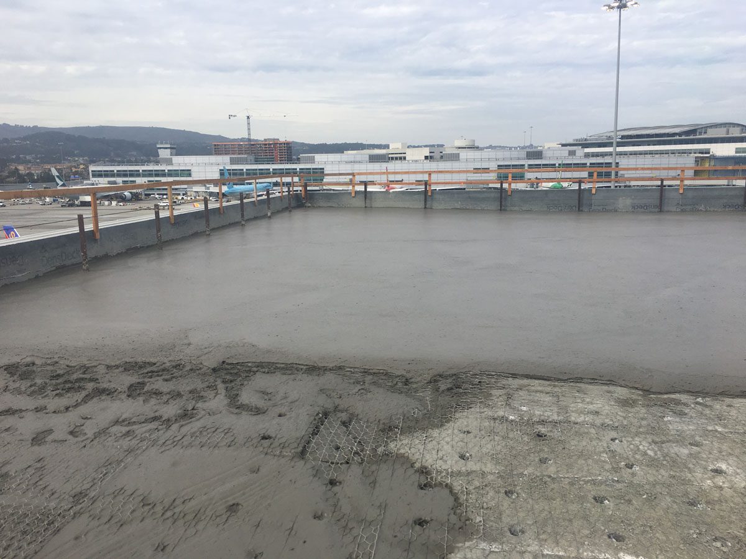Bay Park, Pinole, CA
About The Project
PROJECT LOCATION
Pinole, California
A heavy rainfall event washed away a significant portion of the hillside. Unfortunately, this was close to a retirement home in the town of Pinole, CA. The hillside fell away from the building and ended up taking along a large section of the parking lot. As an effort to rebuild the area, lightweight cellular concrete (LCC) was proposed as a lightweight fill material preventing any future rainfall events from threatening the structure.
LCC is a strong candidate for fill material when faced with slide repair. The low-density material does not add excess load to the hillside and can safely rebuild for active traffic or vehicle storage.
The Solution
For the Bay Park project in Pinole, a gravity wall system was installed corresponding to each lift of LCC. A uniaxial geogrid was installed between lifts to add rigidity and strength to the wall and LCC structure. The final depth of the LCC fill was 20’ and achieved in 2’–3’ lifts over the course of 9 days.

