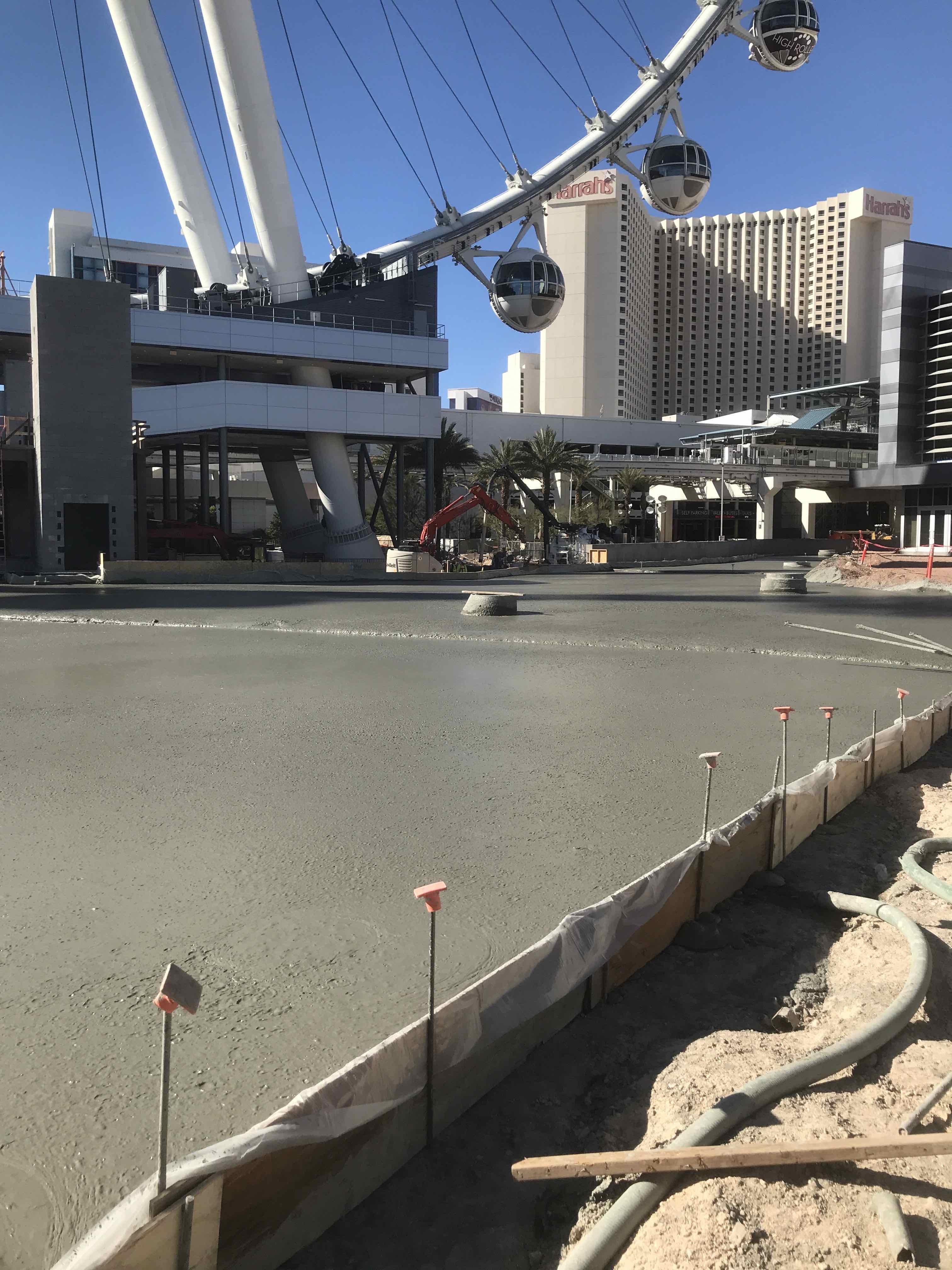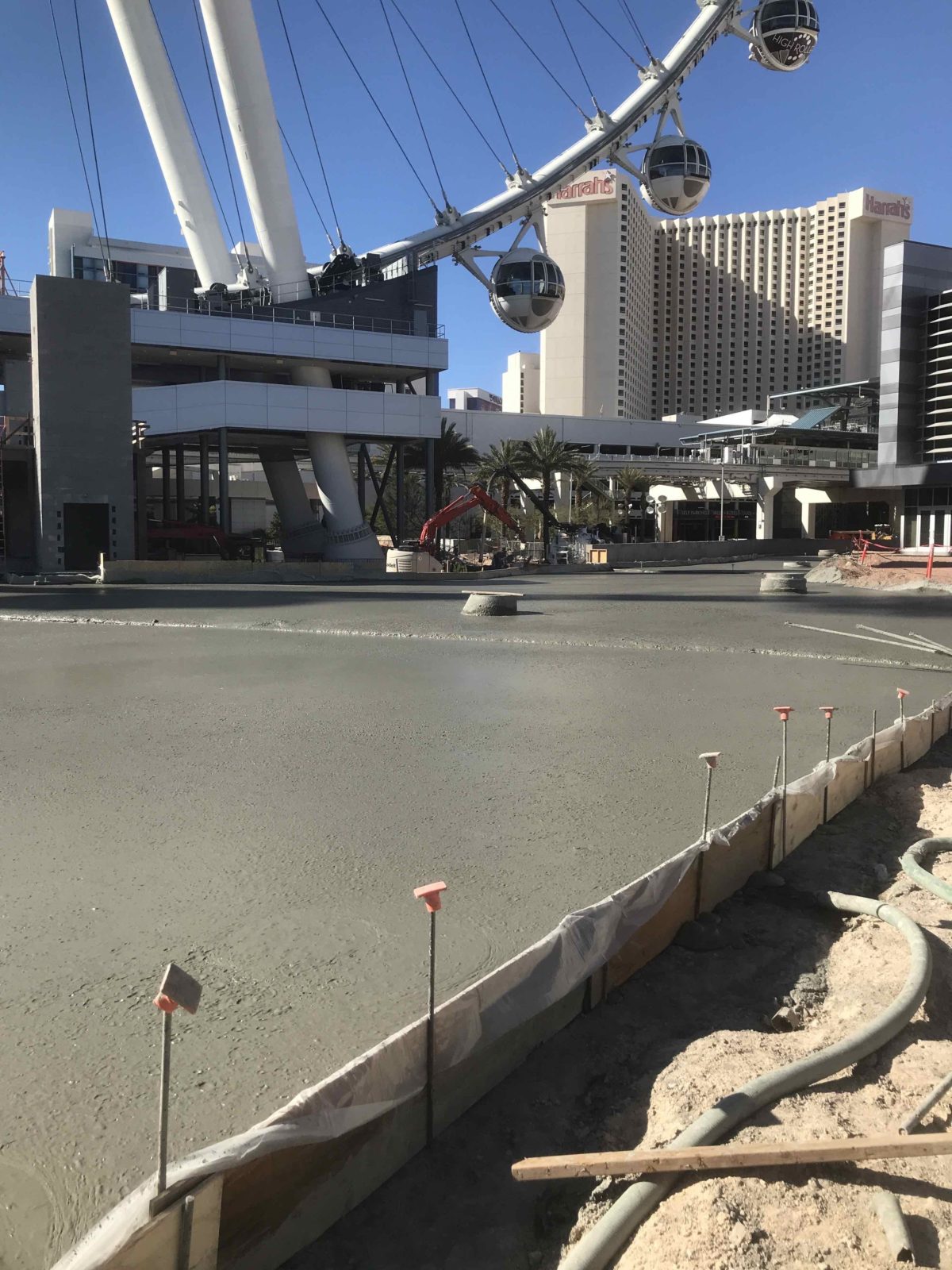Caesars Forum Conference Center
- Category
- Flowable Fills
About The Project
PROJECT LOCATION
Las Vegas, Nevada
COMPLETION DATE
2020
In the heart of the Las Vegas Strip, Caesars Entertainment continues to reinvent this Nevada city with their newest addition: the 550,000 sq. ft. Caesars Forum Conference Center, featuring the two largest pillarless ballrooms in North America. Countless preparations are being made before this officially opens in 2020. This new convention center required a new plaza requiring up to 12’ of imported soil to match new proposed elevations. However, an existing 11’x7’ double precast RCB would have potentially failed under new fill loads.
The Solution
Cell-Crete was subcontracted under the general contractor to fill this area for the outdoor plaza right by the new center. Cellular concrete was the chosen material for this gap because it was much lighter than filling the space with dirt. 4’ of (e) fill 120 PCF+ was excavated to expose the top of the RCP and replaced with 12’+ of 30 PCF class II cellular concrete. The lower density of the material reduced/eliminated the added fill loads due to a 12’ increase in fill material over the culvert. The project was originally supposed to take place over a two-year construction, but the timeline was condensed to 18 months, so our team had to work quickly in order to meet the deadline for the grand opening in March of 2020.


