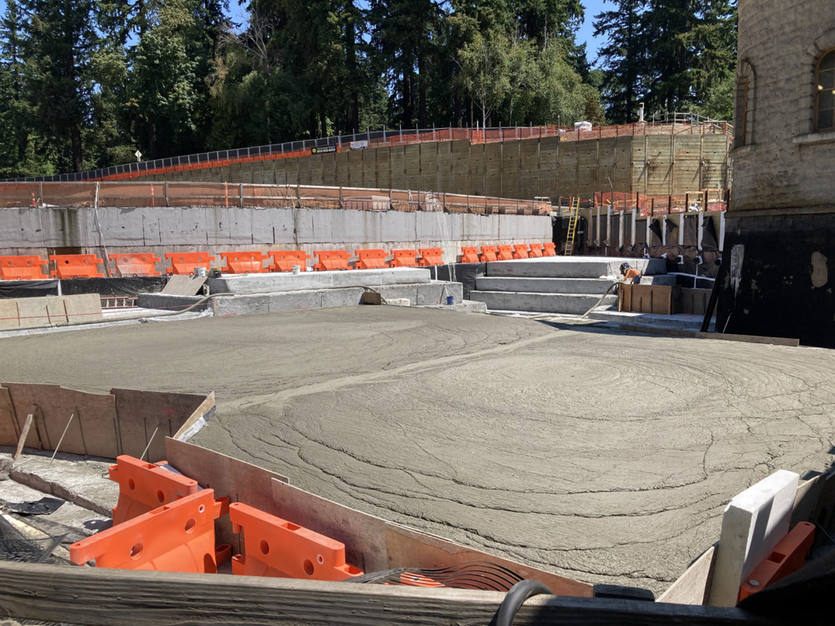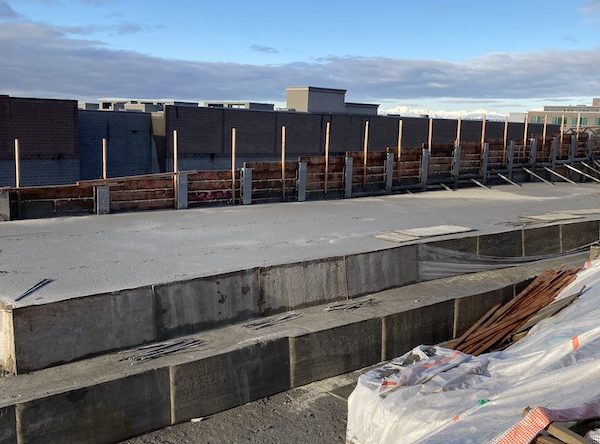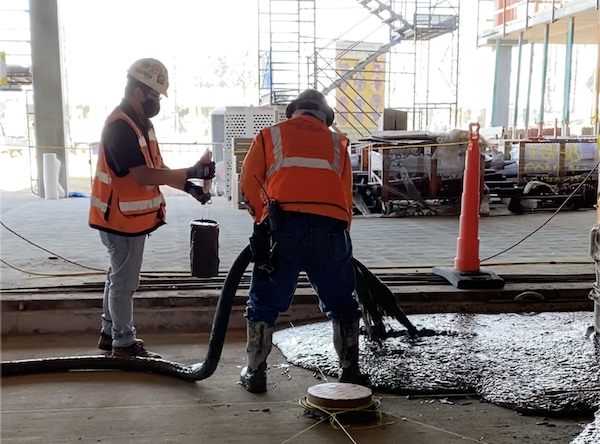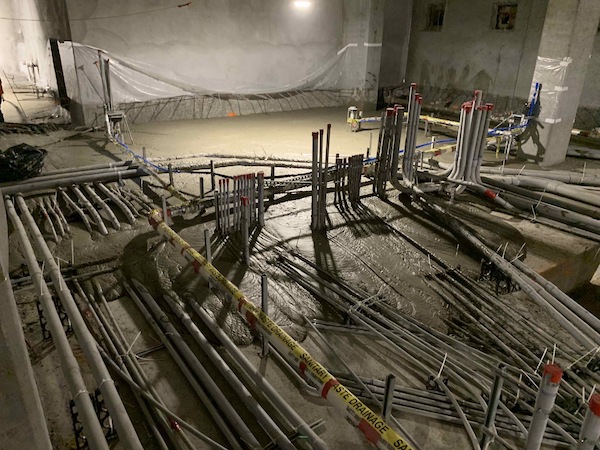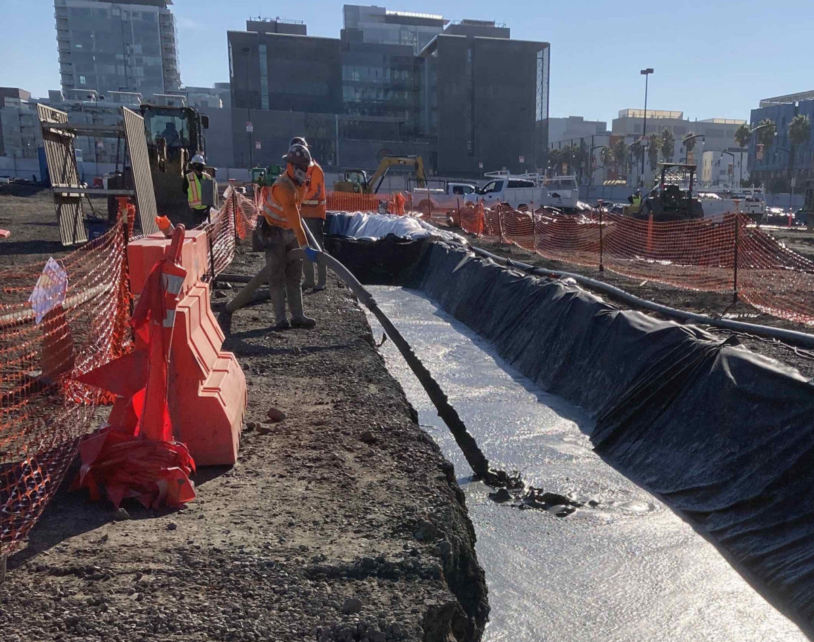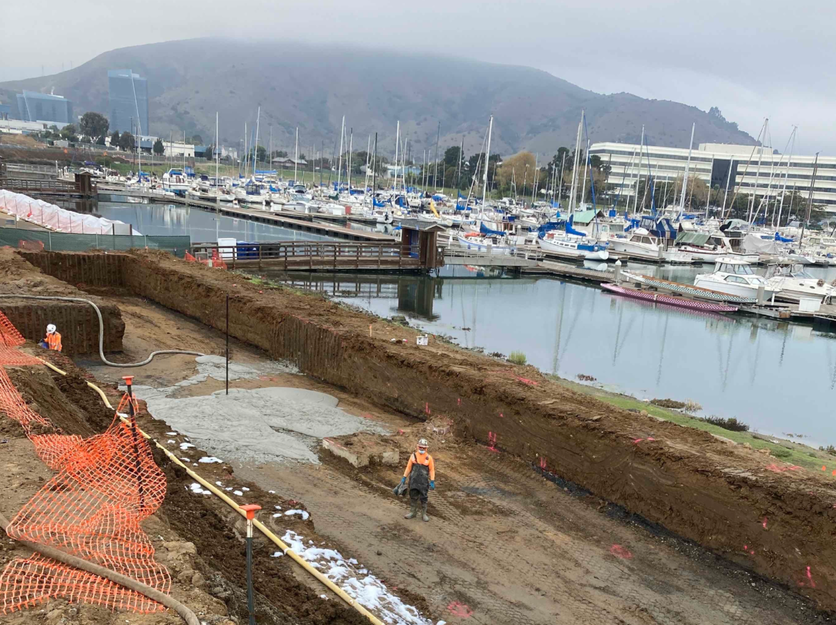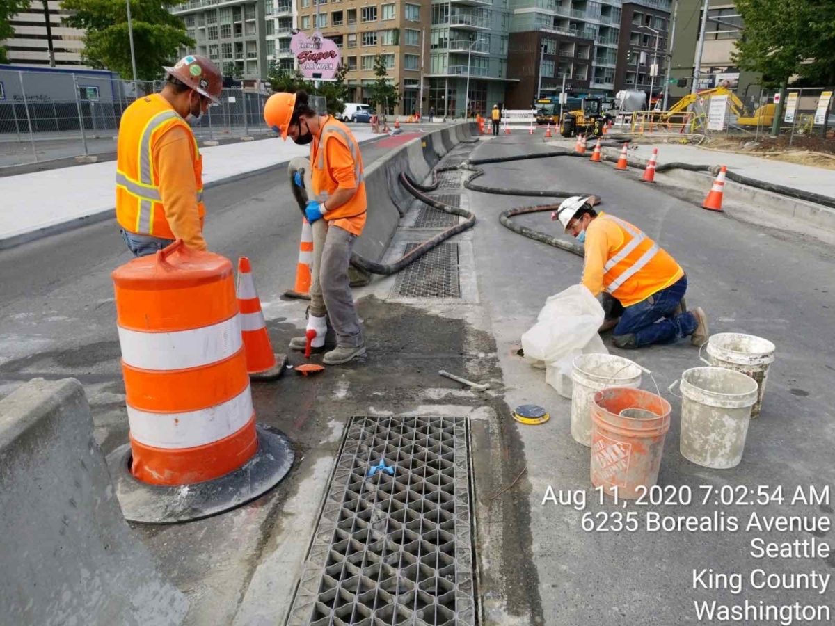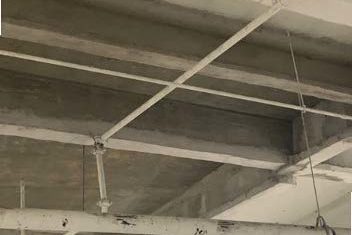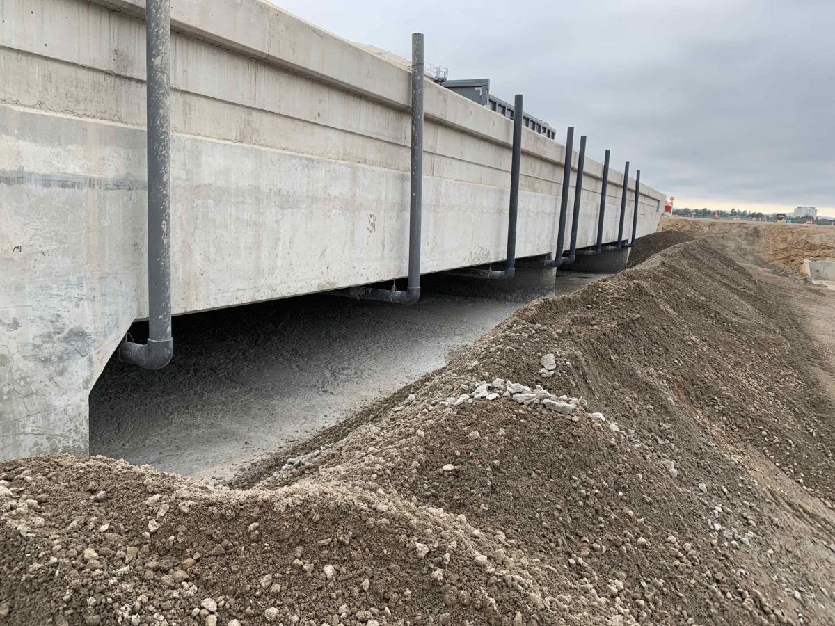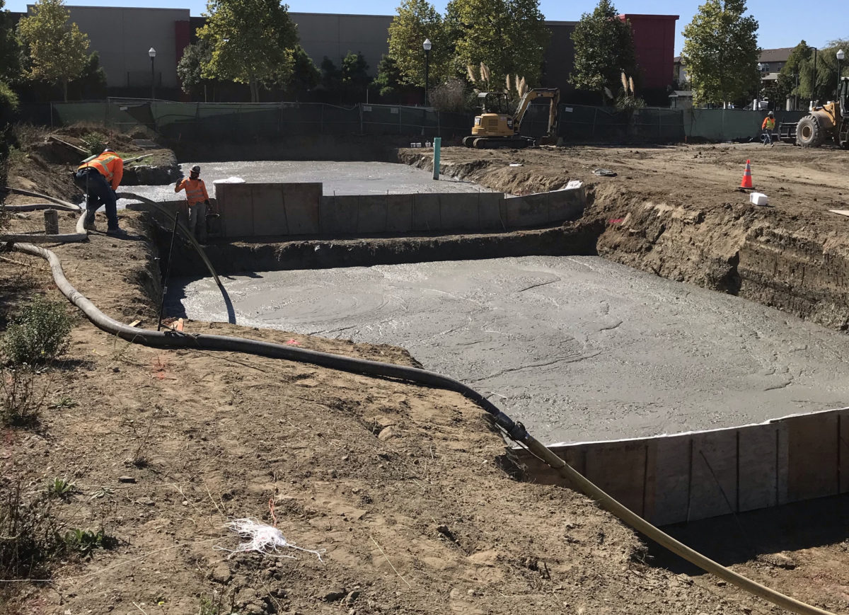Portland Reservoir
About The Portland Reservoir Project
PROJECT LOCATION
Portland, OR
COMPLETION DATE
2021
In Portland, OR, reservoirs that have served the city for over 127 years are being replaced with a new 12.4-million gallon, seismically reinforced underground reservoir. When completed, this project will supply water to more than 360,000 people, 20 schools, five hospital complexes, and more than 60 parks. The reservoir is being engineered to withstand future seismic activity, as well as movement from an ancient landslide on site.
The Solution
13,434 CY of Permeable Lightweight Cellular Concrete (PLCC) is being placed to create the perimeter of the new seismically reinforced underground reservoir. PLCC was used for this project because of the material’s strength and open-cell structure. The project required a mechanically stabilized earth wall backfill strong enough to hold the 12.4-million gallon reservoir to ensure a healthy, resilient, and secure water system. The unique design of the reservoir, featuring a reflection pool on top of the structure, also required the material used to filter water. The pour was completed in 17 total lifts, with a 24” recirculation water line, 4” compressed air and 2” waterline placed in between lifts.
The original design of the MSE wall included geofoam as the proposed backfill material. The project team soon realized that geofoam caused buoyancy and drainage issues. We helped the team make the switch to LCC to achieve their project goals.

