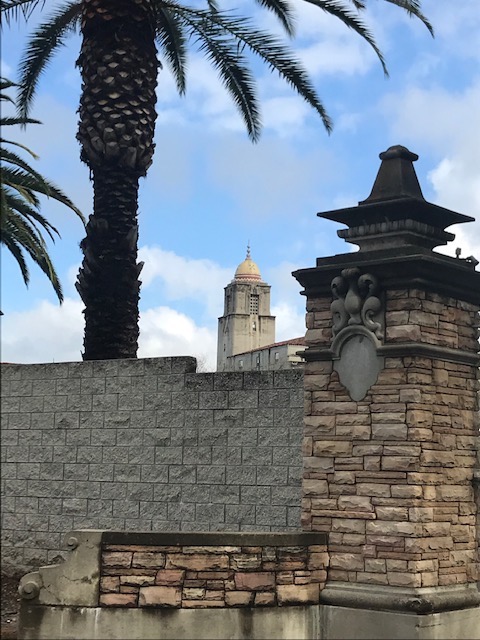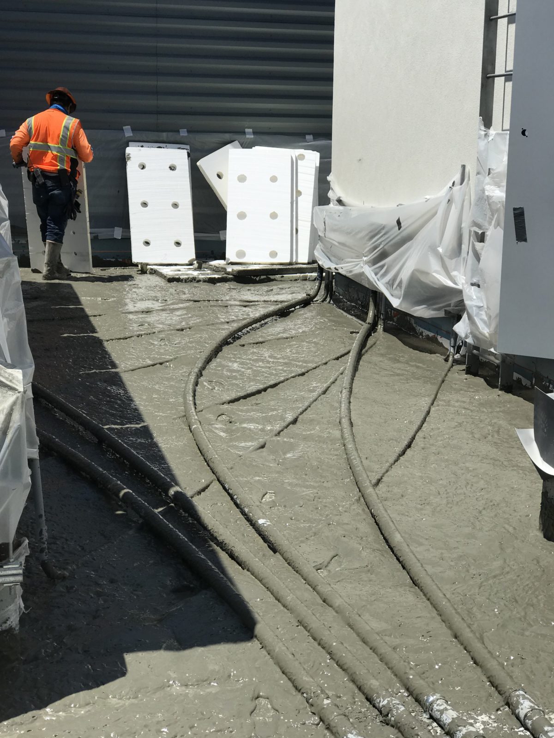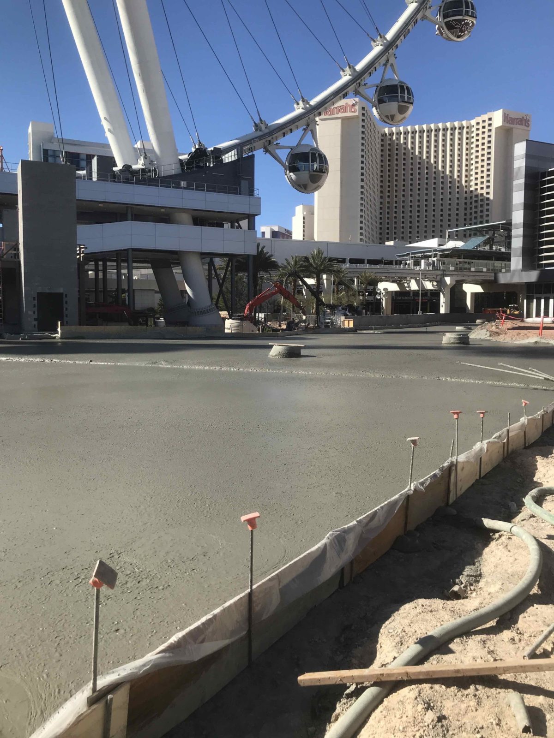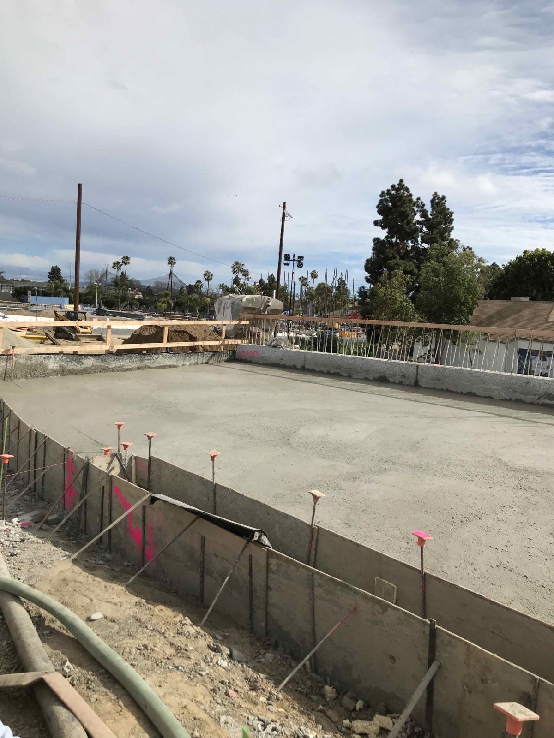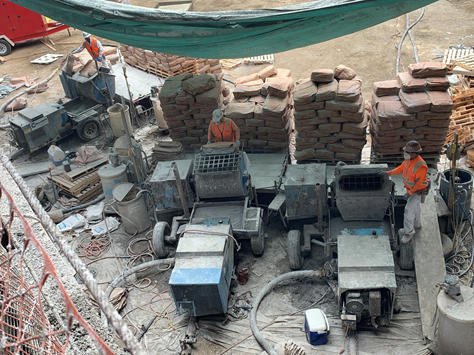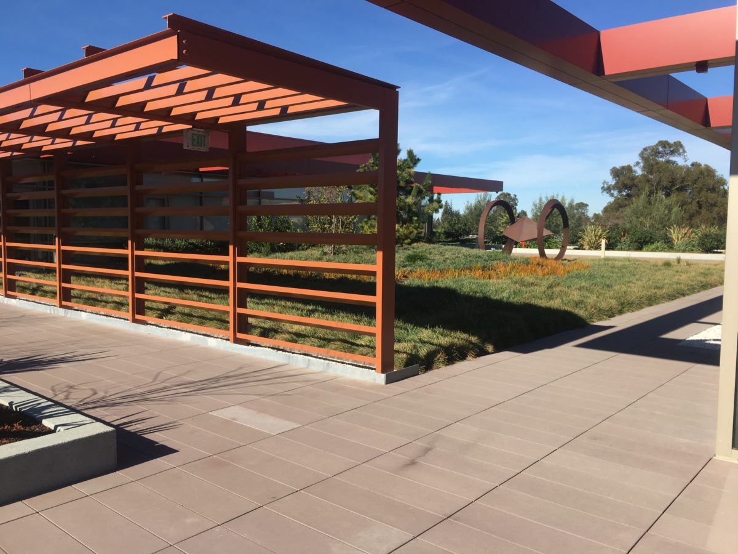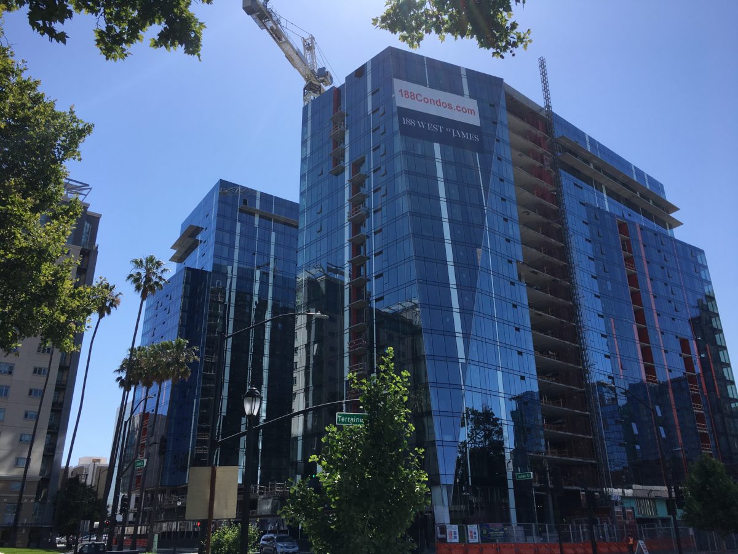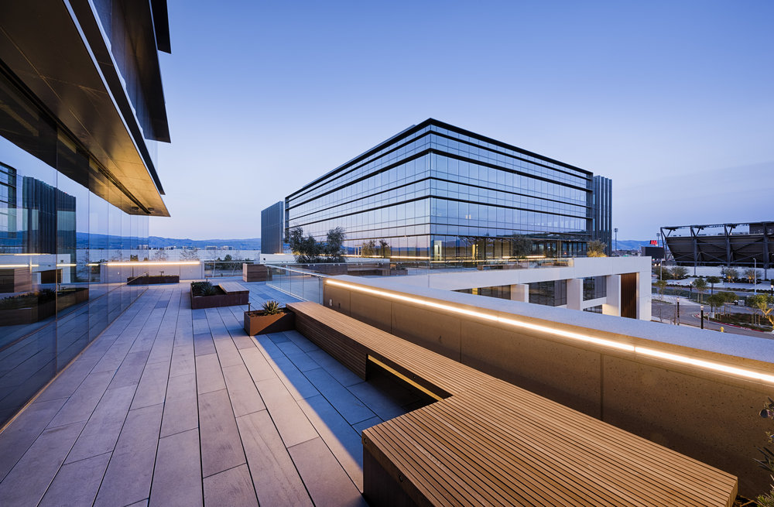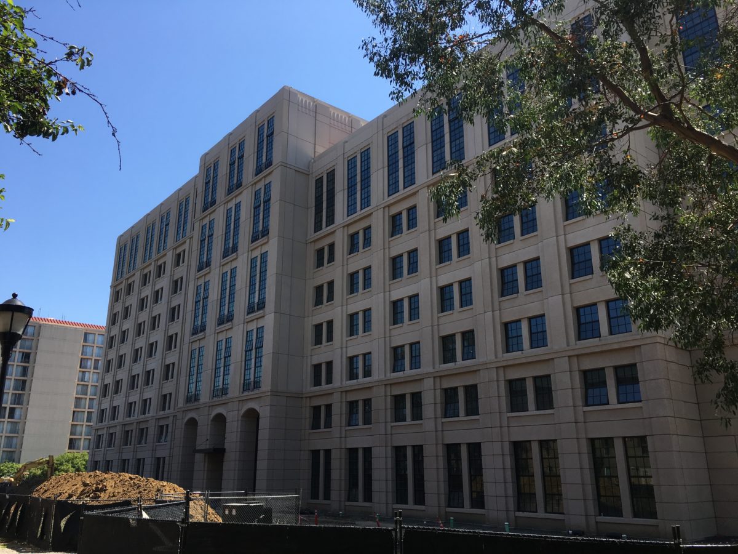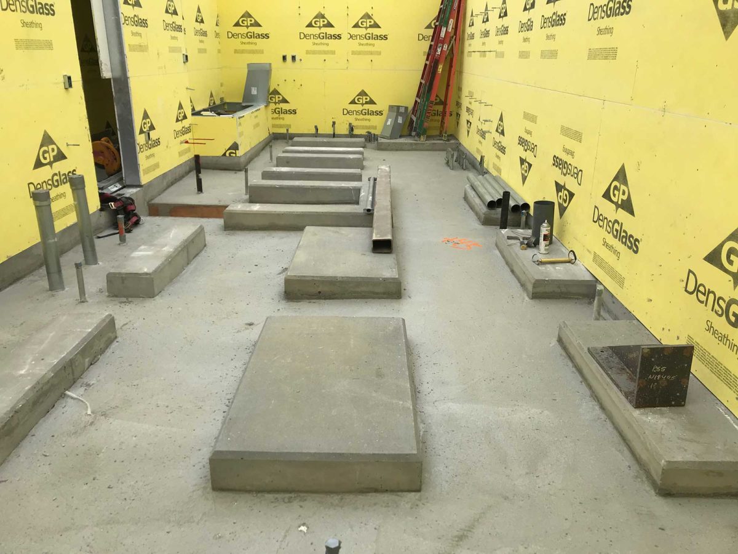San Diego Flow Control Facility
About The Project
PROJECT LOCATION
San Diego, California
COMPLETION DATE
Summer 2020
JF Shea Construction, Inc. was contracted by the San Diego Water Authority to rework the San Diego #28 Flow Control Facility. This project had several underground pipes to be taken out of service. Plans called to fill the pipes with a low-sack sand slurry. These mixes needed additional mix water to be made flowable, and that extra water causes separation to occur (sand would fall to the bottom and water would rise to the top), maintaining a void.
The Solution
Cell-Crete’s Engineered Fill Division submitted Class II cellular concrete, a very pumpable mix that does not separate. The picture to the left demonstrates the ability of this material to fill a large diameter pipe void-free. Cell-Crete’s abandonment material is being used to backfill the pipe. This abandonment of the underground pipes currently in place would help save the costs of removal in the overall project.

